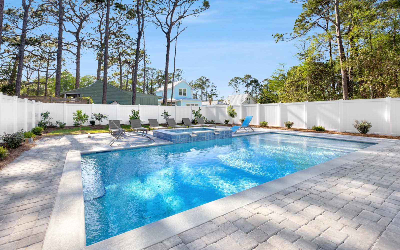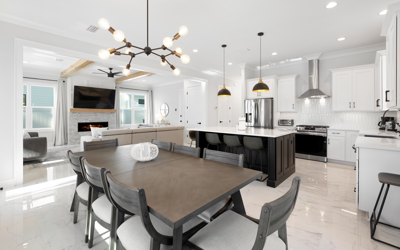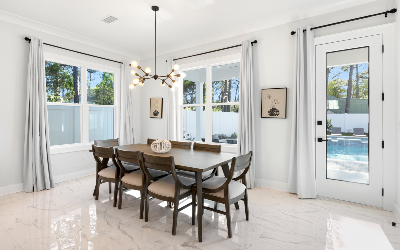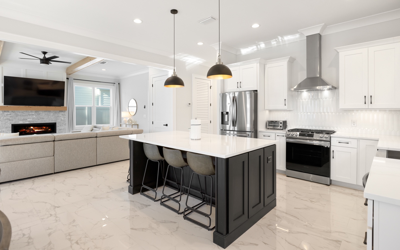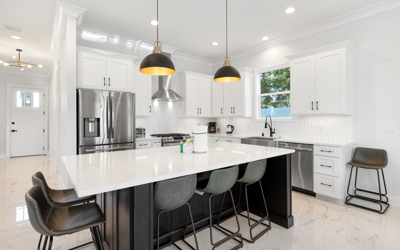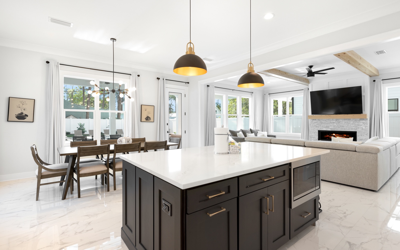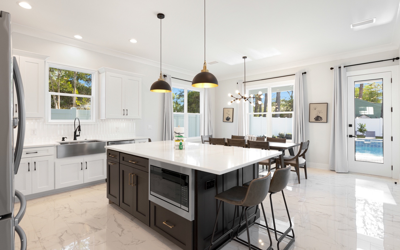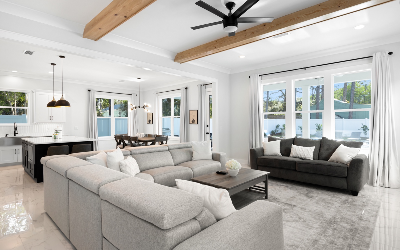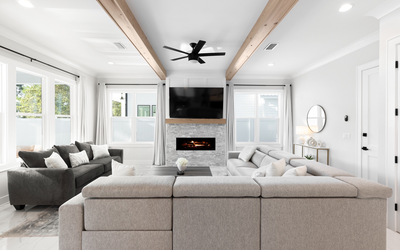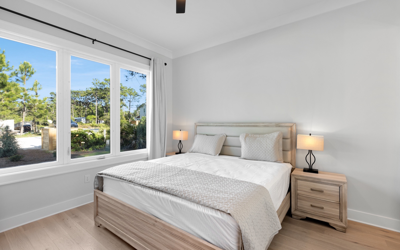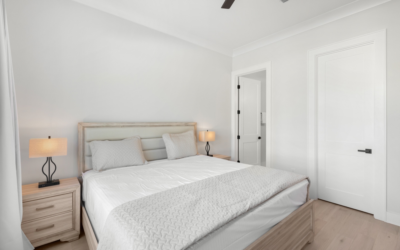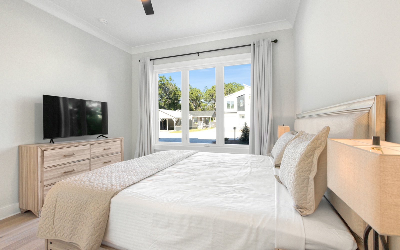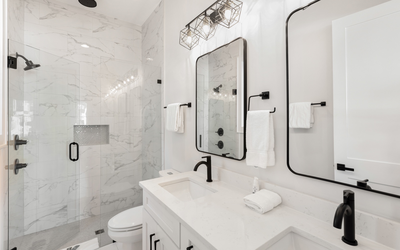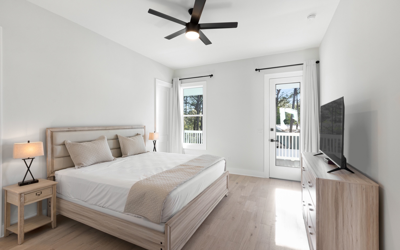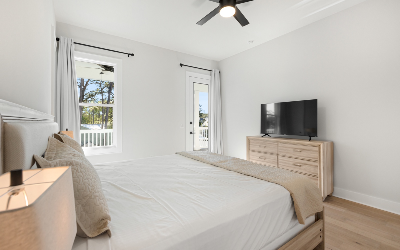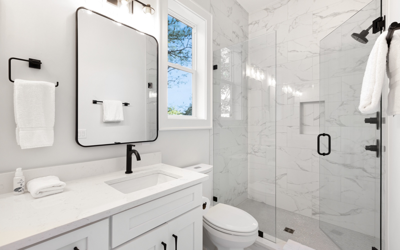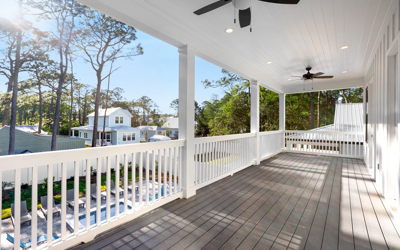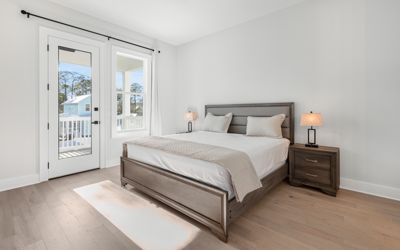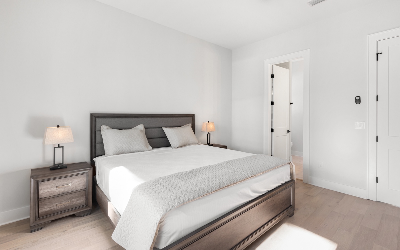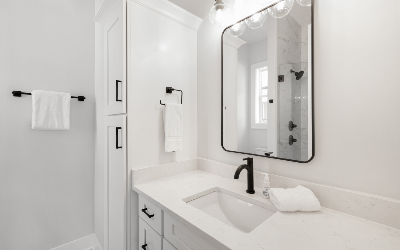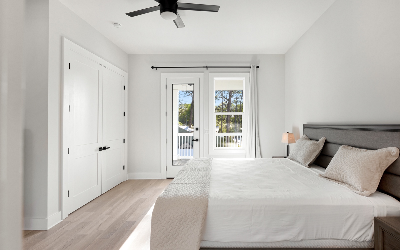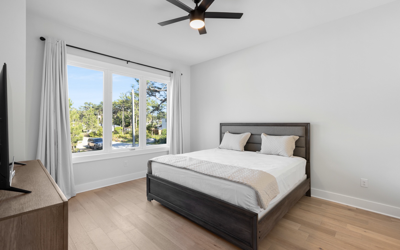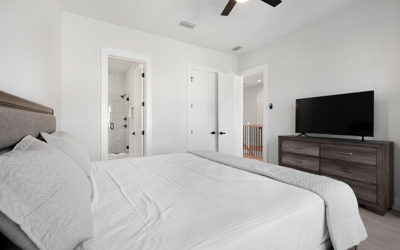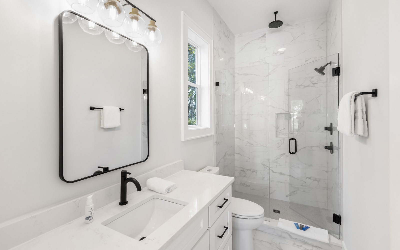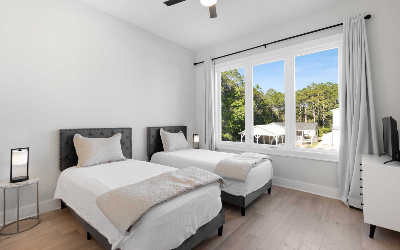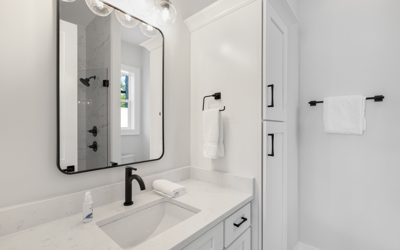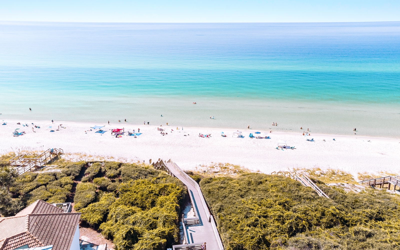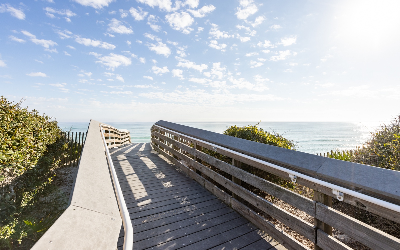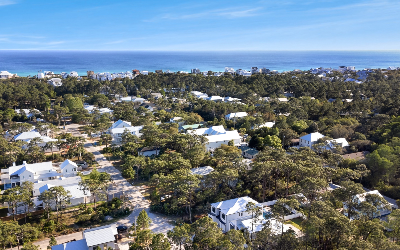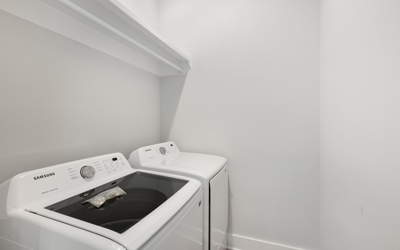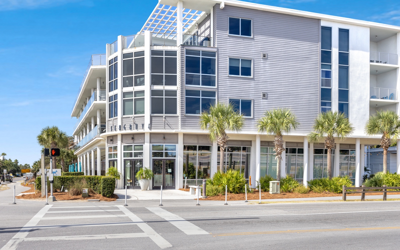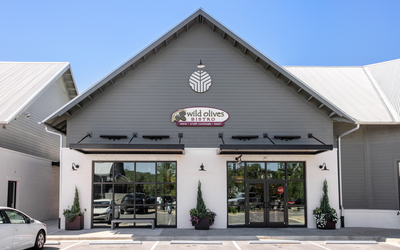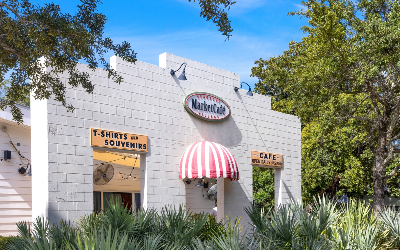
Serenity of Seagrove
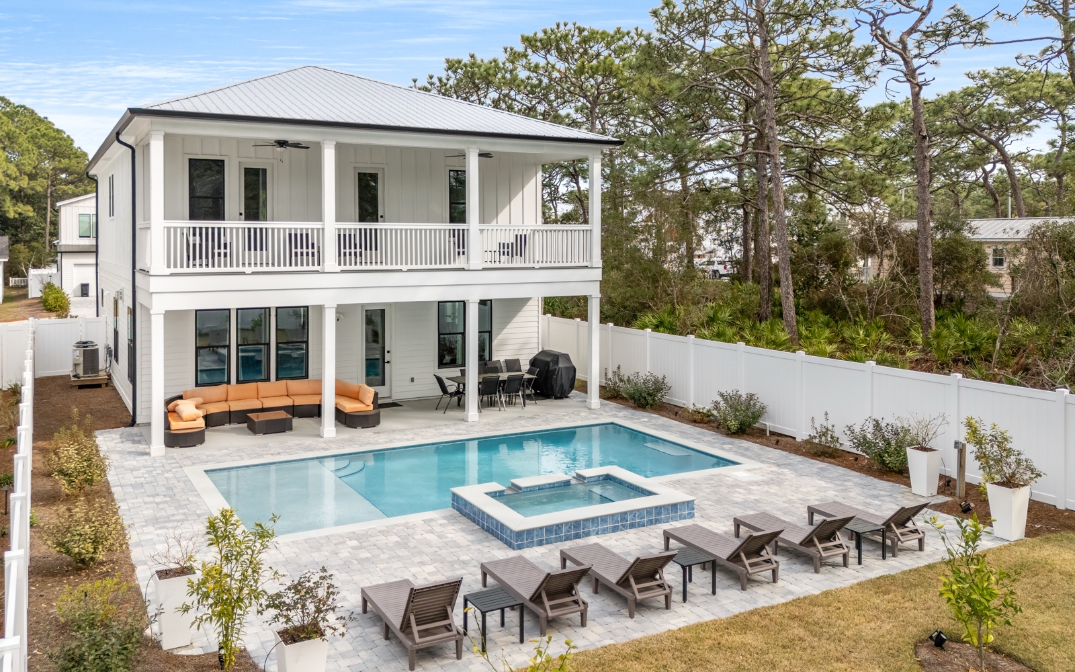
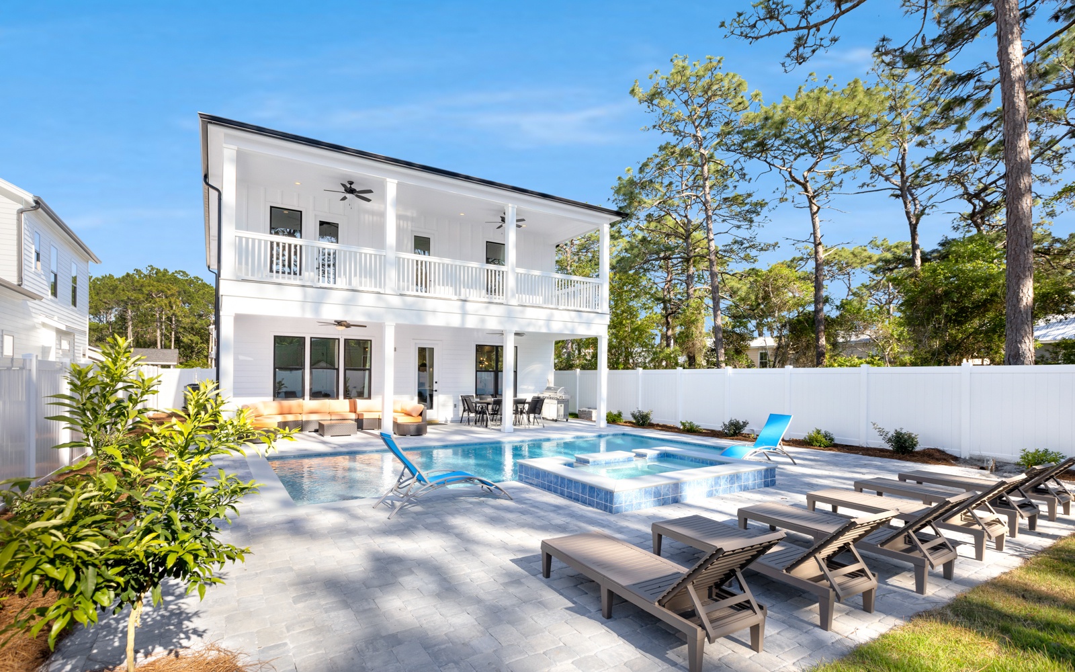
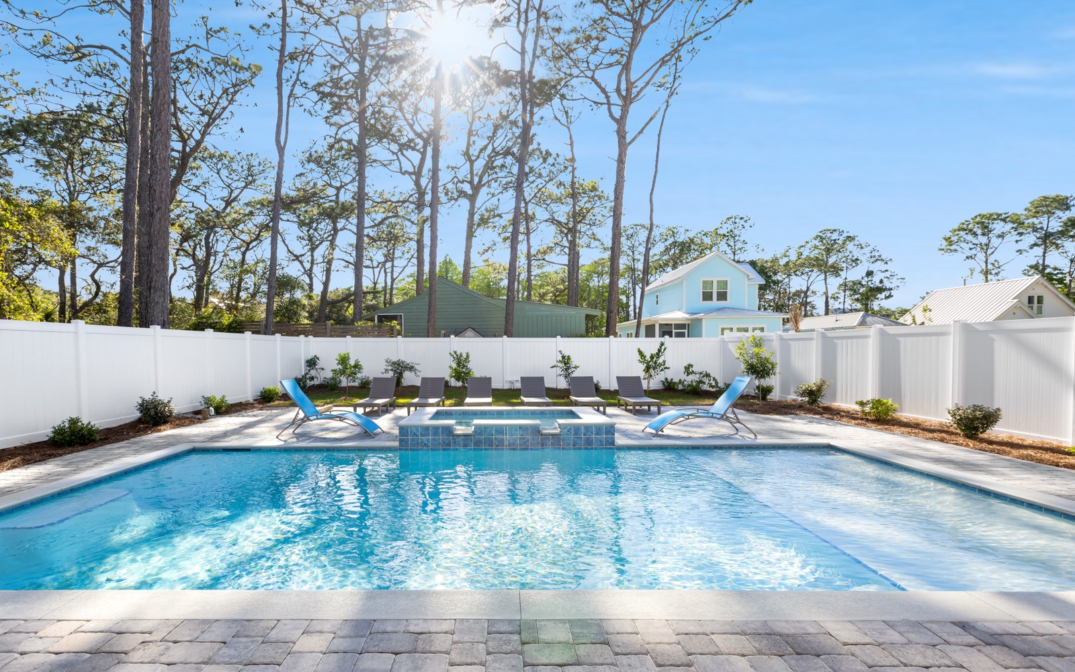
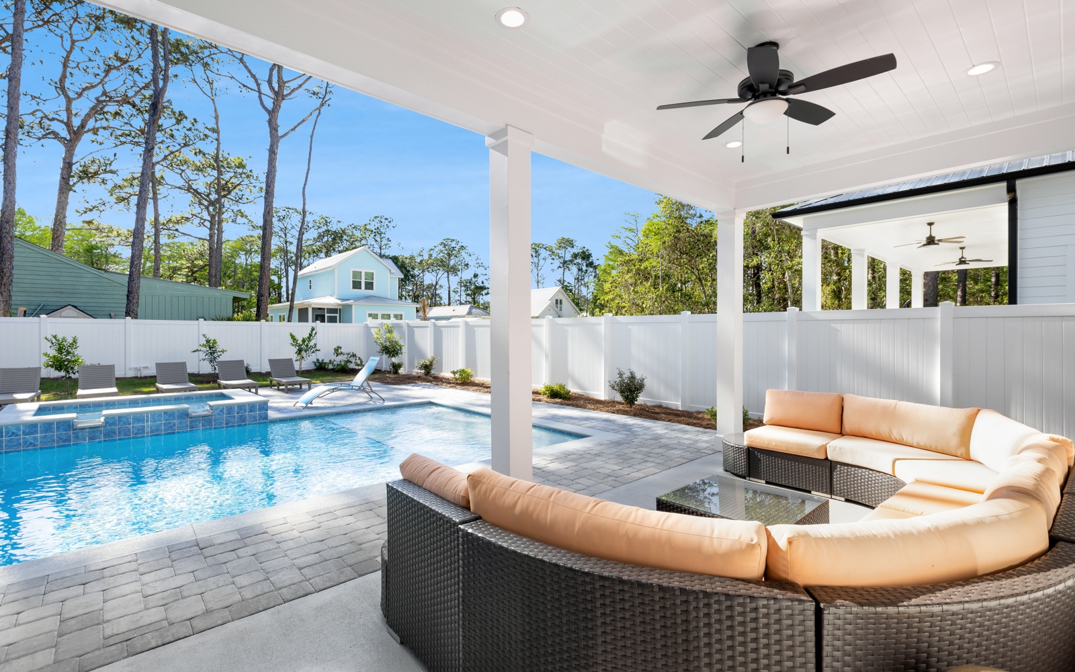
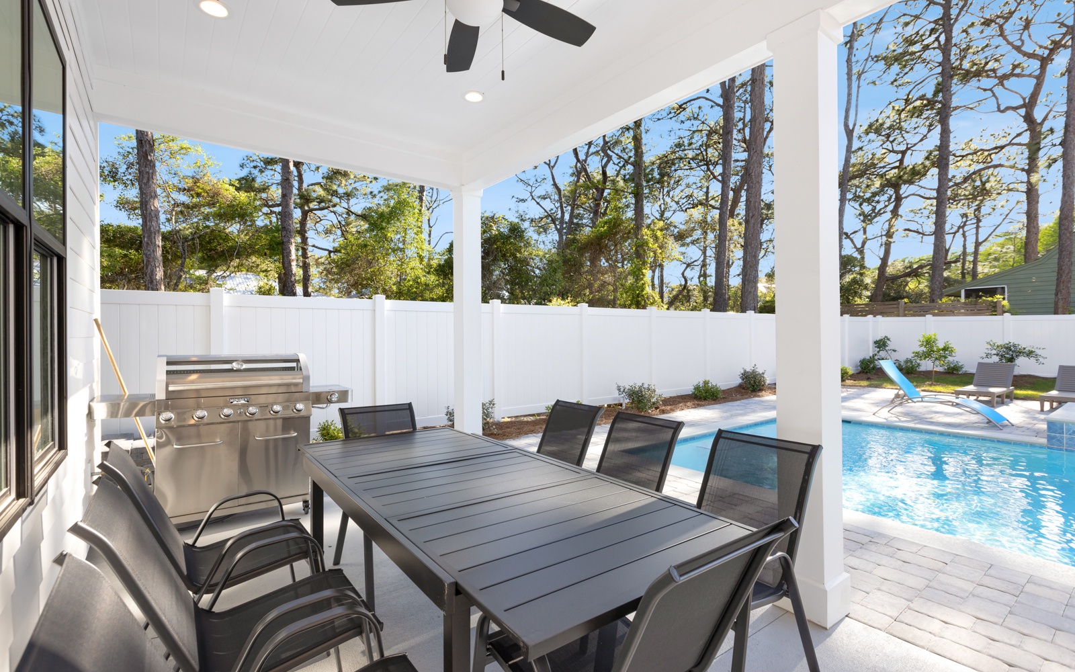

Serenity of Seagrove
Serenity of Seagrove
Serenity of Seagrove by Oversee 30A | 2025 Diamond Winner-Best Rental Mgmt.
Seagrove sets the stage for the stunning vacation home, Serenity of Seagrove. The brand-new 5-bedroom, 5 1/2-bathroom house is a delightful blend of modern luxury and classic Southern charm.
Out back, a charming oasis includes a spa that spills over into a shimmering private pool. The curvy lounge chairs help make this a lovely spot to unwind after a day of shopping. The pool space is shared by a large modular sectional along with a dining table and gas grill, making the entire area the ideal entertainment space.
Inside, the tasteful décor and elegant marble floor help the open living and dining area feel spacious and grand.
The comfortable living room, with large TV and fireplace, has plenty of seating for everyone and overlooks the backyard oasis. The gourmet kitchen has top-of-the-line appliances.
The first-floor primary bedroom, king, offers complete privacy and convenience, with a private en-suite bathroom, and direct access to the pool and spa area.
Upstairs are three additional primary bedrooms, all king, each with a private bath. A double twin bedroom is perfect for younger guests. Each room is beautiful, with tasteful decor, creating a relaxing and welcoming atmosphere.
The charming and historic Seagrove neighborhood is known for its stunning beaches, excellent dining options, and charming local shops. Let this luxurious home and incredible pool be the headquarters of your unforgettable stay along 30A.
Welcome! Our dedicated team at Oversee 30A, a local company, is committed to ensuring your stay is nothing short of exceptional. We strive for perfection and are just a stone's throw away should you require any assistance. Reach out to us anytime, seven days a week, with the added peace of a 24/7 emergency line.
Overview:
- .6 to the beach (San Juan Access)
- 5 bedrooms, 5.5 baths
- 2681 sq ft
- Gas grill
- Wi-Fi
- 4 bikes included
- 30 ft by 15 ft pool with a spillover spa
- Private pool (can be heated seasonally for an additional $55.00 per day, contact Oversee for details)
Overnight:
FIRST FLOOR
- Primary Bedroom: King bed, Private bath, TV
SECOND FLOOR
- Primary Bedroom: King bed, private bath, TV
- Primary Bedroom: King bed, private bath, TV balcony overlooking the pool
- Primary Bedroom: King bed, private bath, TV balcony overlooking the pool
- Guest Bedroom: 2 twin beds, private bath, TV
Check-in is 4:00 PM CST. Checkout is 10:00 AM CST.
-
Take the 3D walkthrough.
-
Let's watch a video of the home.
-
Hassle-free check-in.
-
Add your trip dates to get the cancellation details for this stay.
House Rules
Who can stay.
-
10 guests maximum
-
No pets
What's allowed.
-
Check-in after 4:00 PM
-
Check-out before 10:00 AM
-
No smoking
-
No parties or events
Amenities
Bed and Baths
1st Floor
2nd Floor
Location
Upcoming Events
Wed, January 28
Alex Napier-Main Stage
Alex Napier is scheduled to perform live on the Main Stage from 6 PM to 9 PM.
Thu, January 29
Dueling Pianos
Dueling Pianos can be caught live from 6:30 to 9:30 PM.
Fri, January 30
Dueling Pianos
Dueling Pianos will be performing live from 7:00 PM to 10:00 PM.
Sat, January 31
Dueling Pianos
Dueling Pianos performs live from 7 PM to 10 PM.
Reviews - 41
Host Family
Diamond Office at Sunnyside
Office location:
Diamond Office at Sunnyside, Florida
Contact Diamond Office at Sunnyside Prices include all fees and taxes
Prices include all fees and taxes

