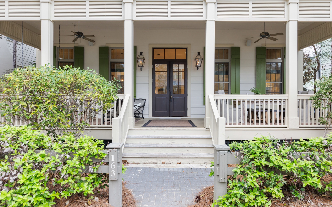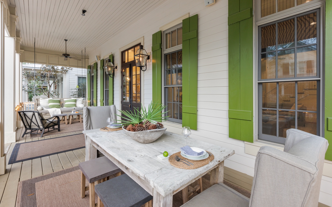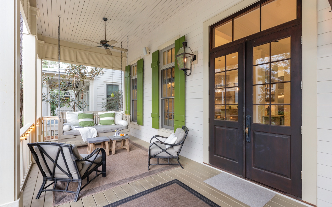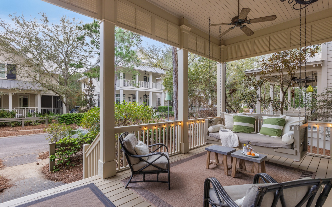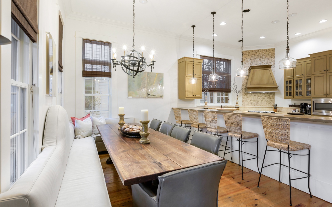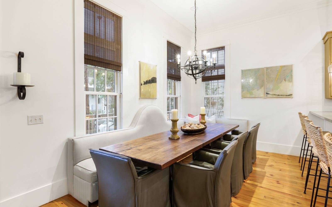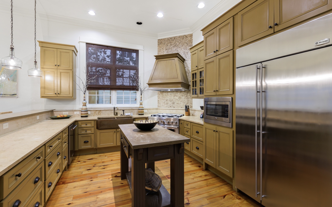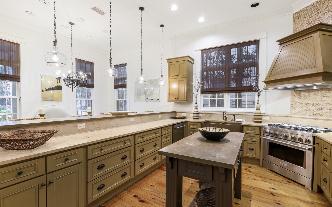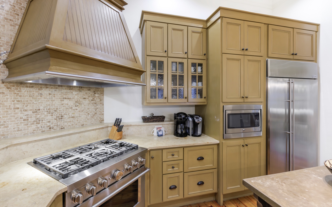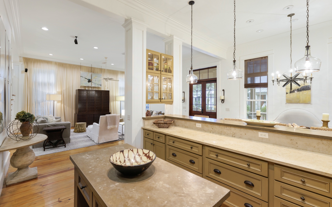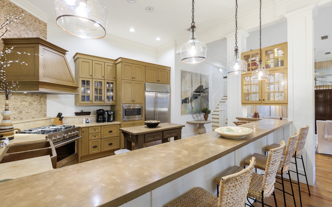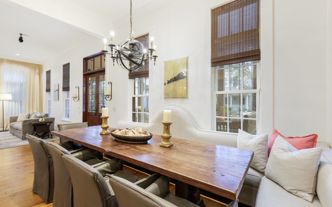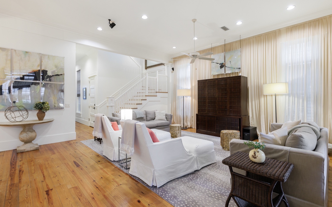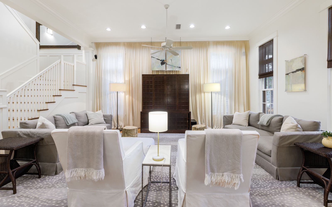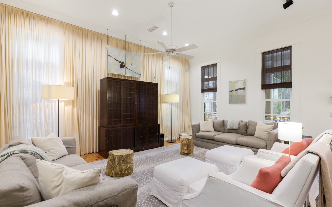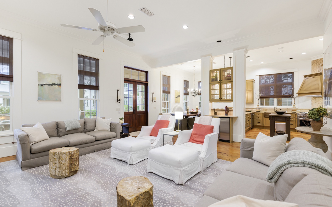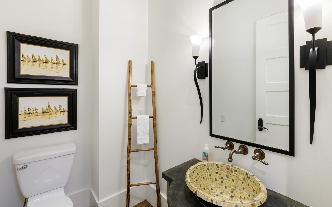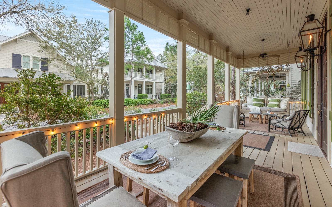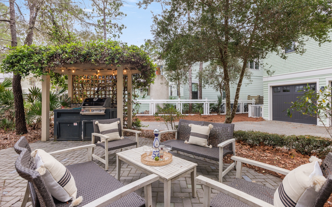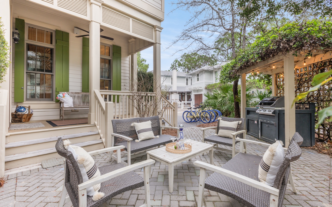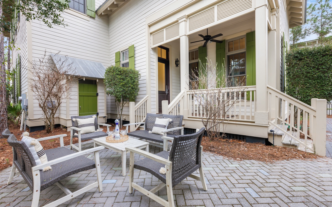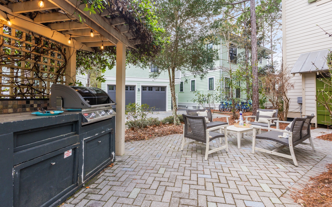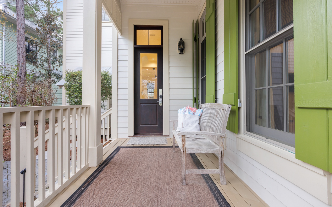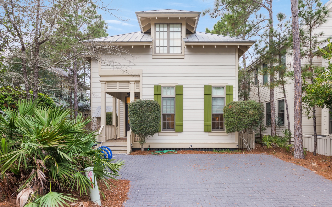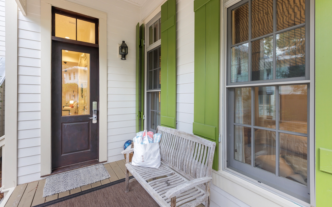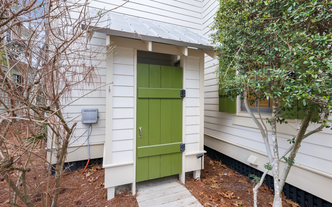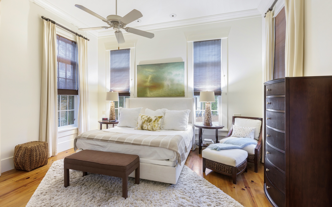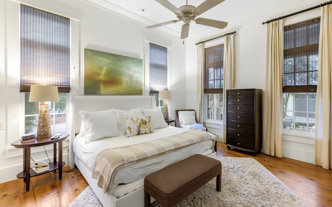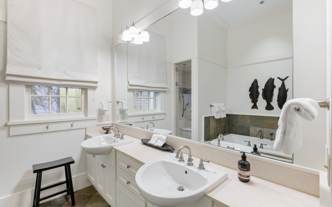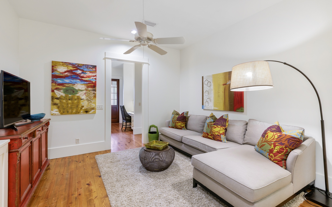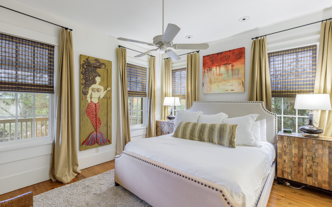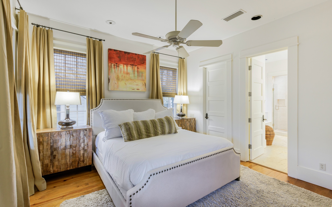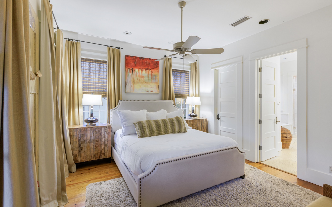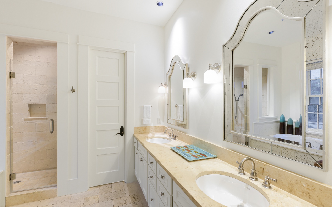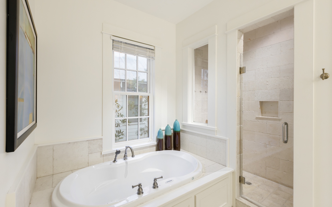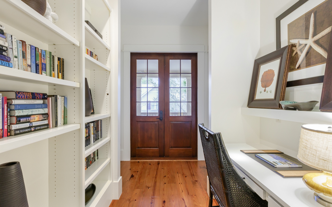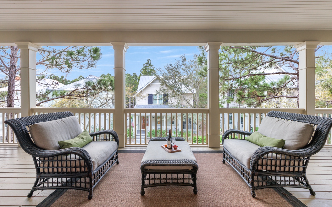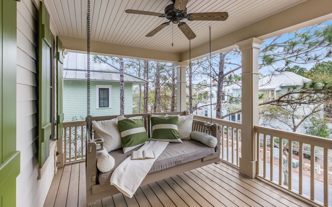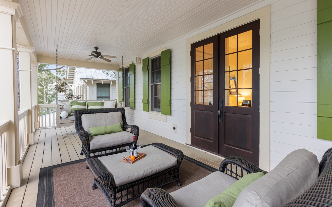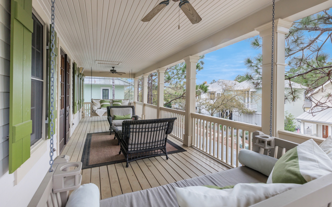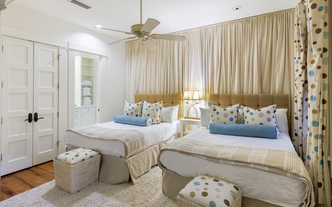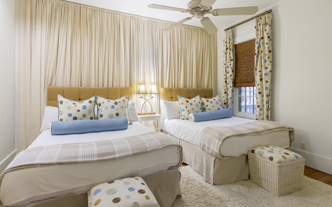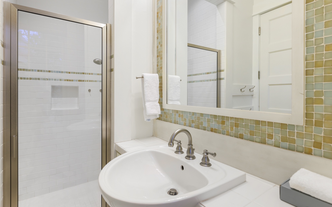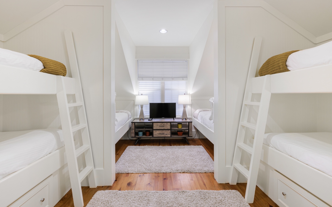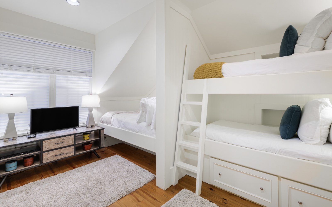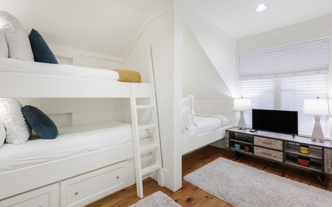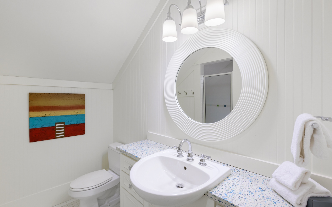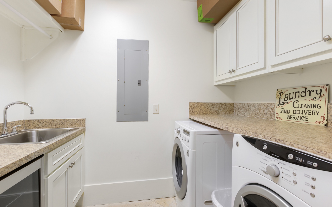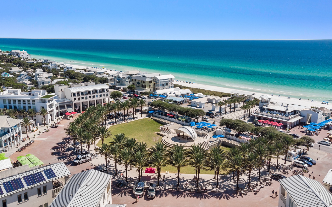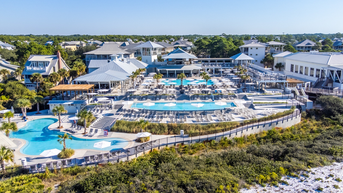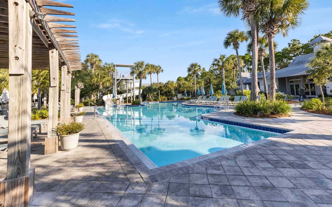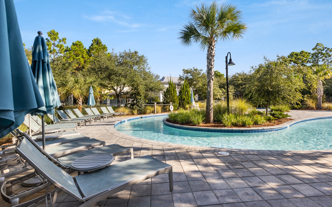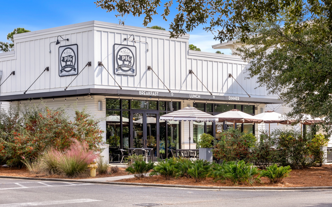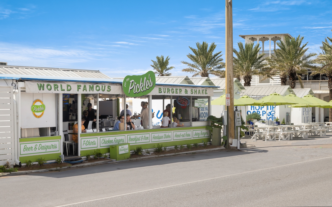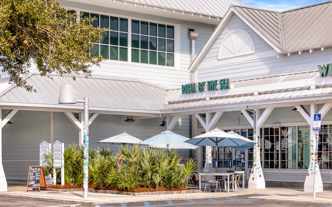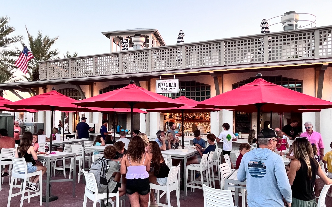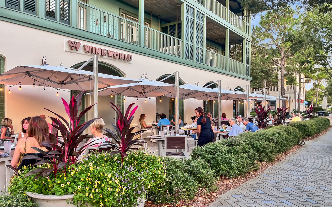
163 Pond Cypress Way
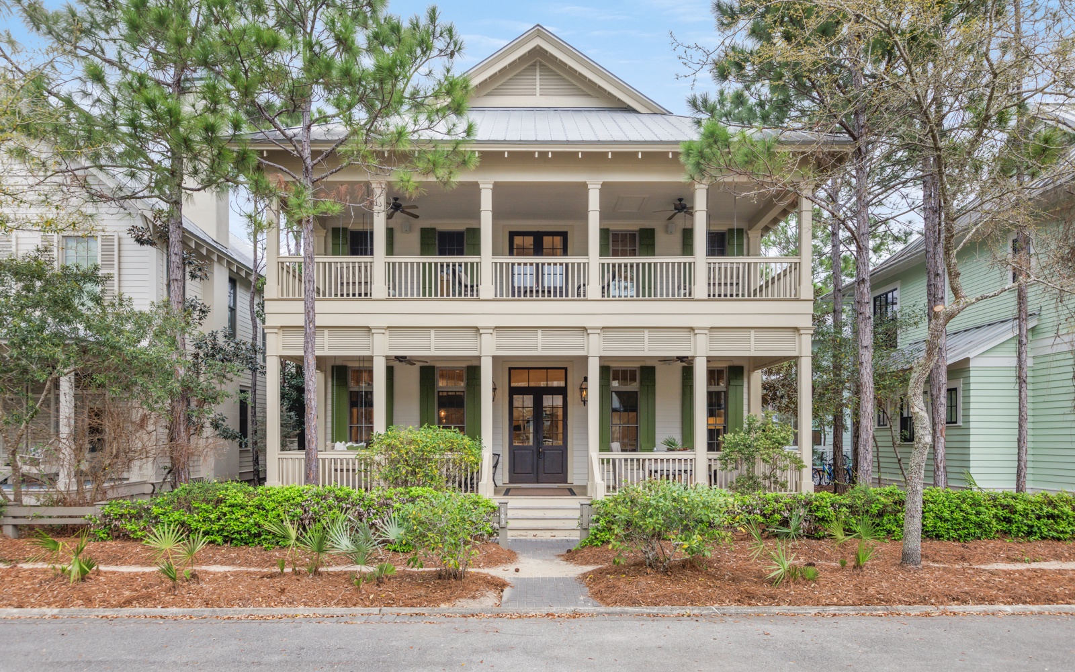
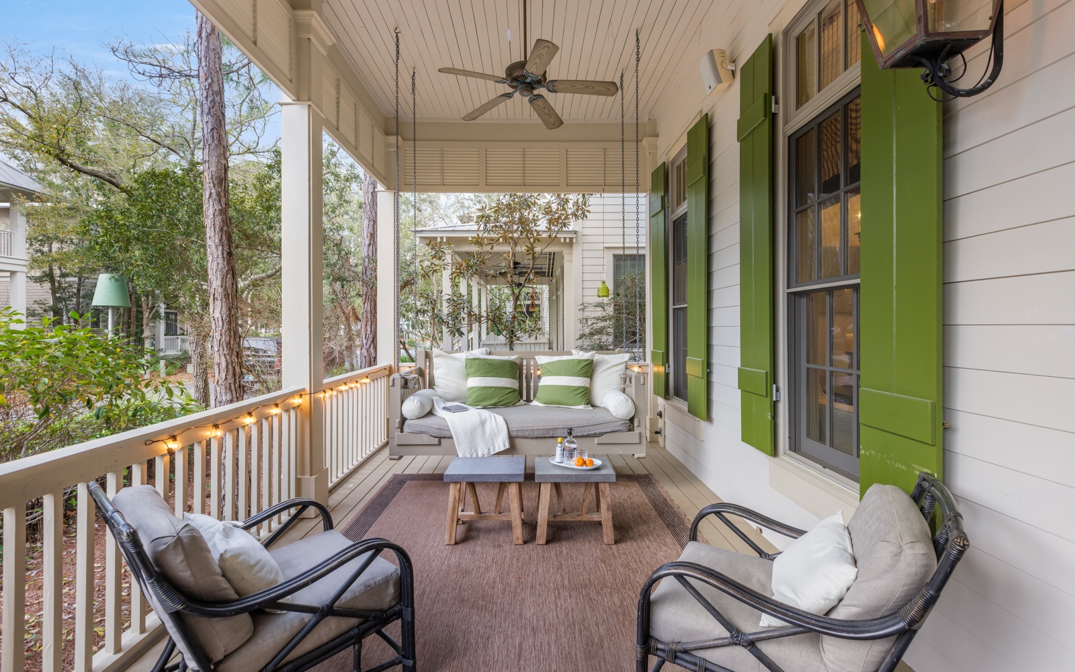
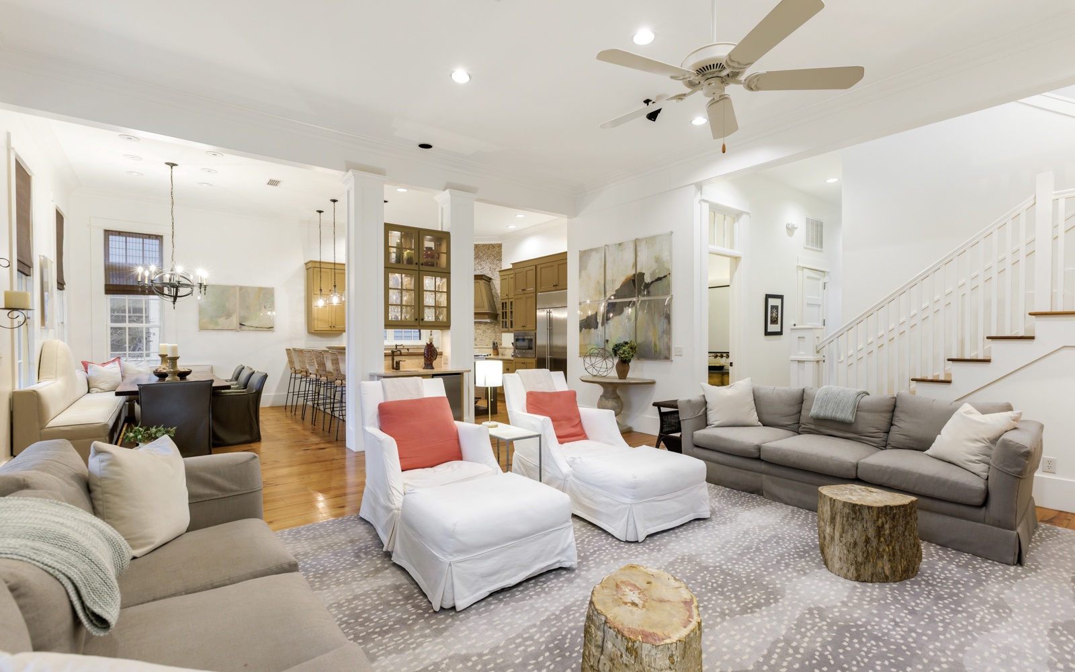
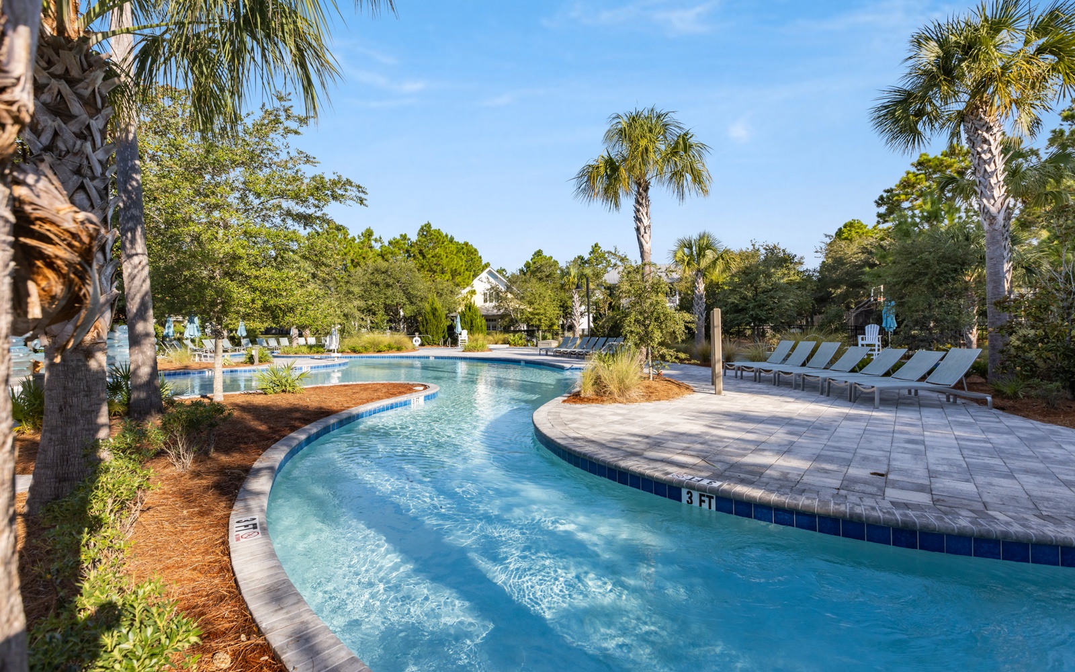
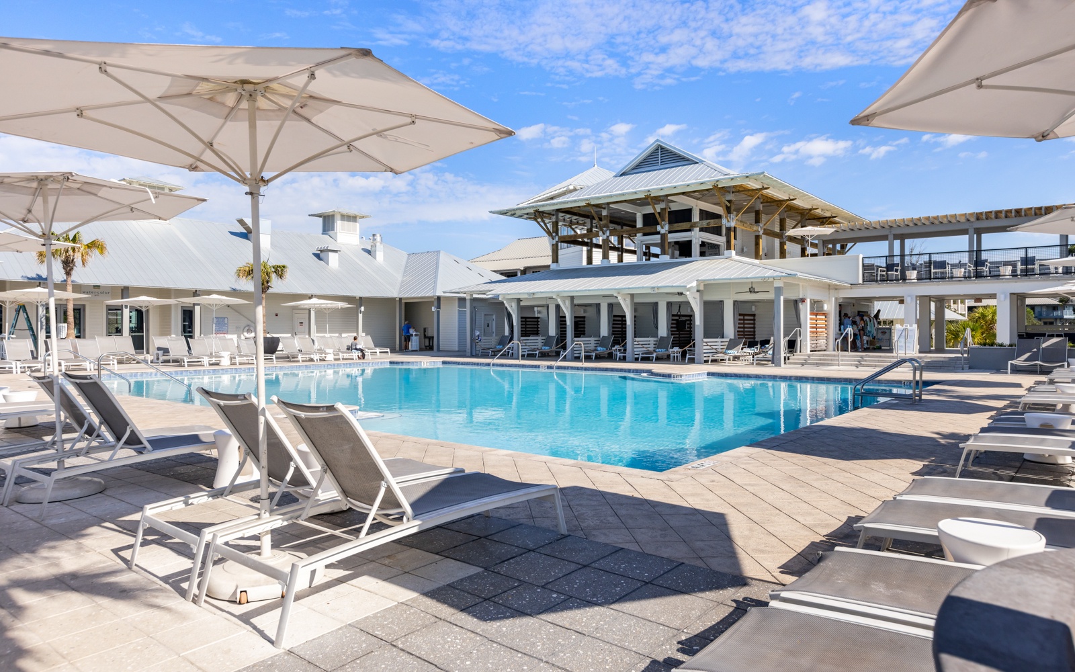

163 Pond Cypress Way
163 Pond Cypress Way
163 Pond Cypress Way by Oversee 30A | Perfect in Walton County Awards – Three-Time Diamond Winner – Best Rental Mgmt. 2026, 2025, 2024
An awesome family retreat, the large, custom-designed home is beautifully and professionally decorated. Out front, a large open porch has plenty of comfy seating. All the porches feature large sleeping swings, perfect for an afternoon read, nap, or drink.
Inside, the open floor plan is gorgeous. The first floor includes a spacious living room, with a TV, DVD, stereo, and wet bar. The fully appointed kitchen has granite countertops, stainless steel appliances, a center island, and a breakfast bar that seats 5.
The wonderful dining area features a large banquette table with plush window seating.
Nearby, the primary bedroom, king, has a TV and plenty of windows. The private bath includes a double vanity, a separate shower with a large shower seat, and a Roman tub.
On the second floor, the first guest room, king, has a TV and walk-in closet. The private bath offers a double vanity, a separate shower with a large shower seat, and a jetted tub. The second guest room, with 2 queens, includes a TV and bath. The adorable third guest room has 2 sets of twin bunks, 2 fulls, and a TV. An additional bath includes a single vanity and shower with a seating area.
Also on the second floor is an open seating area featuring a comfy sofa and TV. Out back, enjoy the built-in grill area with a table and umbrella. You’ll love 30A, and your relaxing stay, at 163 Pond Cypress Way.
Welcome! Our dedicated team at Oversee 30A, a local company, is committed to ensuring your stay is nothing short of exceptional. We strive for perfection and are just a stone's throw away should you require any assistance. Reach out to us anytime, seven days a week, with the added peace of a 24/7 emergency line.
Overview:
- .6 miles to the beach (Scenic 395 Access)
- 100 steps to Camp Watercolor Resort
- 4 bedrooms, 4.5 bath
- 3300 sq ft
- Access to WaterColor community pools and beach club
- Outdoor shower
- Limited onsite parking, minimal community parking with pass
- Wi-Fi
- 4 bikes included
Overnight:
- King in 1st floor primary bedroom; private bath; TV
- King in 2nd floor guest bedroom; private bath; TV
- Two queen in 2nd floor guest bedroom; shared bath; TV
- Two twin/twin bunks with two fulls in 2nd floor bunk room; shared hall bath; TV
Check-in is 4:00 PM CST. Check-out is 10:00 AM CST.
-
Hassle-free check-in.
-
Add your trip dates to get the cancellation details for this stay.
House Rules
Who can stay.
-
10 guests maximum
-
No pets
What's allowed.
-
Check-in after 4:00 PM
-
Check-out before 10:00 AM
-
No smoking
-
No parties or events
Amenities
Bed and Baths
1st Floor
2nd Floor
Location
Upcoming Events
Tue, March 3
Spotlight Speaker Series: Shannon Bream
The Osher Lifelong Learning Institute (OLLI) at FSU Panama City on 30-A is scheduled to host FOX News anchor and author Shannon Bream for an event promoting the lifelong learning program. The author and correspondent will speak at the free event, which is open to the public on Tuesday, March 3, from 5:30 to 8:30 p.m. It will take place at the WaterColor Lakehouse, located at 235 Watercolor Blvd. West, in Santa Rosa Beach, Florida. The evening will begin with an opening reception and mixer featuring live music from Seminole Vibe.
Shannon Bream serves as the anchor of FOX News Sunday with Shannon Bream. She joined FOX News in 2007 as a Washington, D.C.-based correspondent covering the Supreme Court. Prior to her career in news, Bream practiced law, specializing in race discrimination and sexual harassment cases. She is an honors graduate of the Florida State University College of Law and holds a Business Management degree, magna cum laude, from Liberty University.
OLLI at FSU/PC30A offers educational non-credit courses and entertainment through classes, field trips, socials, special events, and travel. The courses cover a wide array of topics, including art, sports, history, literature, science, and music. The learning environment is stress-free, as there is no homework, no grades, and no degrees are required. As a member-centered organization, OLLI enables learners to expand their intellectual horizons, engage in enriching social activities, contribute through volunteer opportunities, and assume meaningful leadership roles. Individuals interested in obtaining more information, including the complete Spring 2026 course catalog, should reach out to the organization. The event is sponsored by FSU Panama City, the FSU College of Social Science and Public Policy, and the FSU Institute for Governance and Civics.
Reviews - 10
Host Family
Grayton Office
Office location:
Grayton Office, Florida
Contact Grayton Office Prices include all fees and taxes
Prices include all fees and taxes

